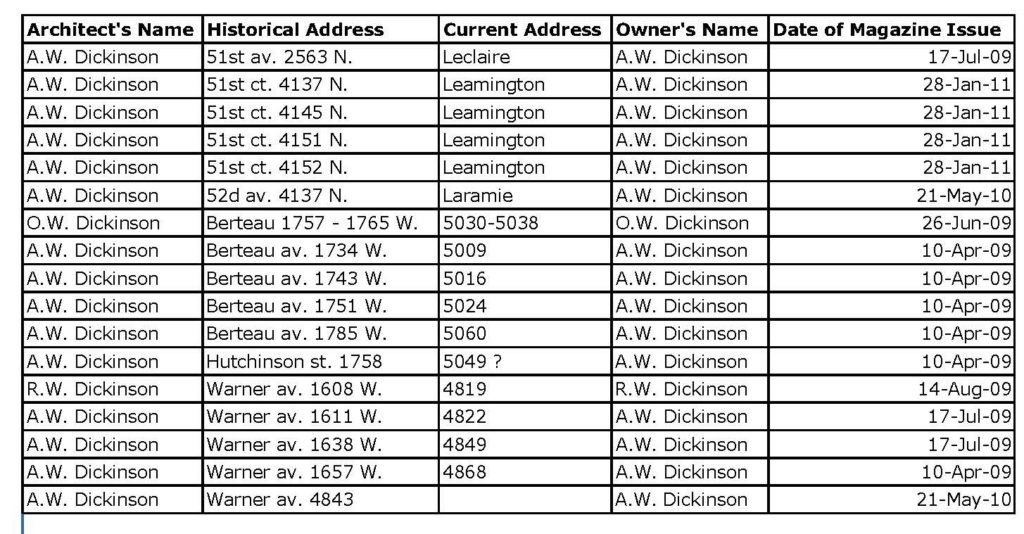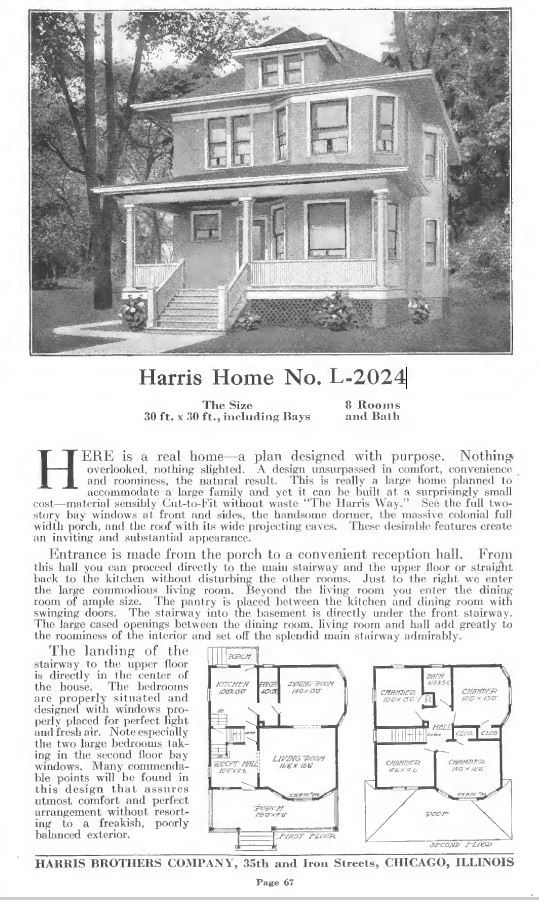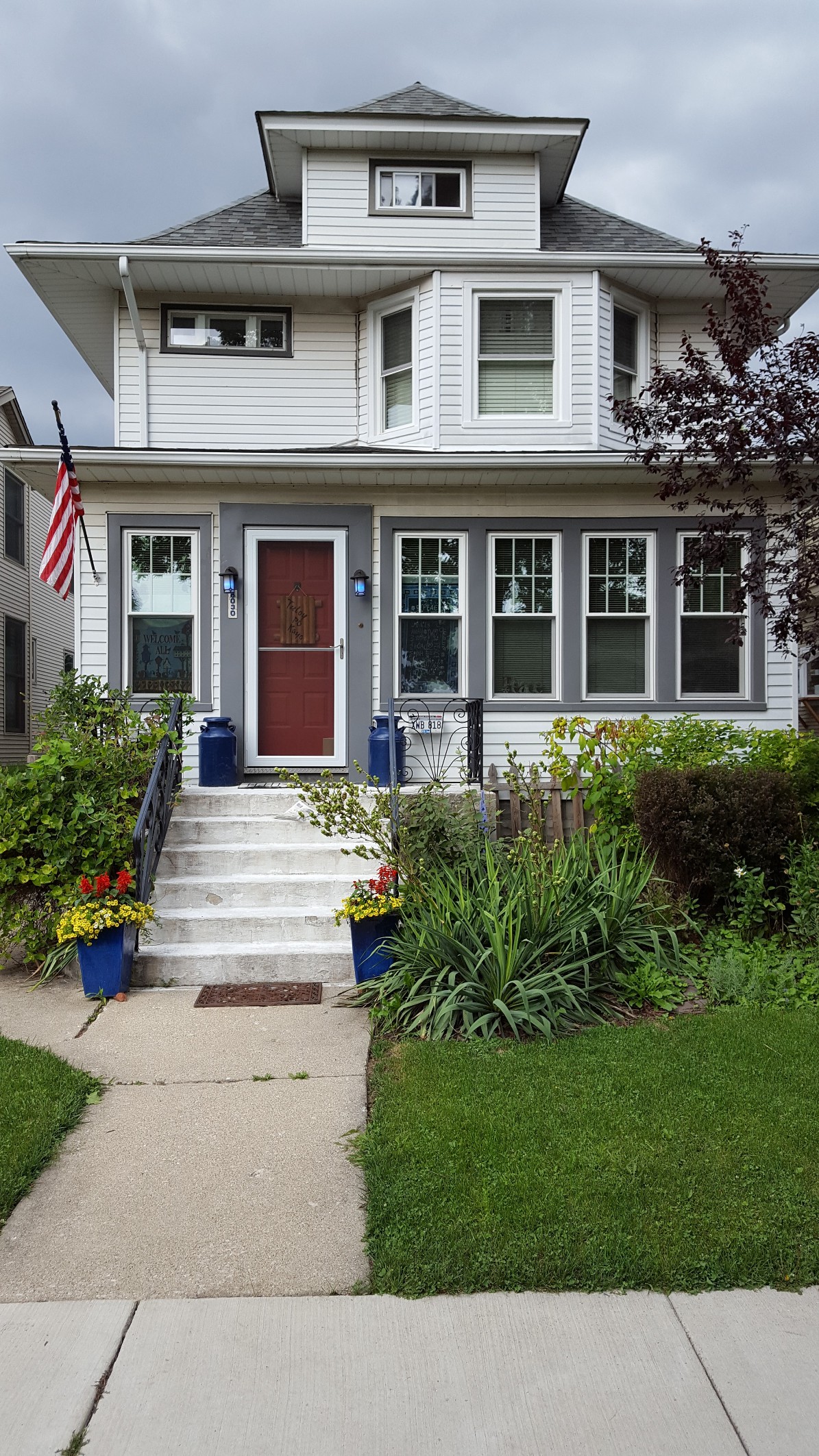June 1, 2022
Many of us have asked the question: are our houses built from a kit? Based on research and investigation, so far, here are some thoughts.
YES
The following is a list of reasons why our houses might be kit houses:
- The frame houses are almost all the same, especially the ones on the 4800 W. Warner block, 5000 W. Berteau block, 4100 N. Leclaire block.
- The Harris Homes catalogue has a model L-2024 (identified by R. Owens) that matches these frame houses very closely (see bottom of page).
- Although the Dickinson family has reported that AWD was the architect for all of his houses, during a walk-through of the neighborhood, David, great-grandson of AWD who is in the construction business, had some second thoughts based on the overwhelming similarity of the houses, and considered the possibility of kit houses.
- Tom Priola remodeled 5024 W. Berteau in 1999 and stated that this house was a Sears kit house.
NO
The following is a list of reasons why the AWD built houses are NOT kit houses:
- Sears and Harris Brothers started offering kit houses in 1908. Many of the AWD houses were built before 1908 so the timing does not work.
- The Harris Brothers model L-2024 is not really a match. This kit house model is 30′ x 30′, but our AWD houses, according to the building permits, were generally 22′ wide and 28′ – 40′ deep.
- Neighbors who responded to the request for a search for markings on original lumber did not find typical kit house markings. I inspected the lumber in a few basements and did not find kit house markings.
- Previous individual research by other neighbors concluded: not kit house (see comments below).
- Based on a search of American Contractor Magazine (1898-1912), Arthur W. Dickinson is identified as the architect for the houses he built.

John Arena, 4137 N. Leclaire, provided this response on May 6:
The homes like mine (4137 Leclaire) are not kit houses or Sears Roebuck Homes that were popular at the time ours were built. We did some investigation while I was with the PPNA in the 2000’s and confirmed this.
There are similarities to kit houses but they have enough differences unit to unit that they were custom built from a basic set of floor plans based on the American Four Square layout.
The standard floor plan has Entry, Front Room, Dining Room, Kitchen to make up the first floor layout. There were optional floor plans with Entry, Front Room, Dining Room, Living Room and the kitchen extension along the back that my home has.
Steve Lindo, 5024 W. Berteau, responded on May 3:
When we were renovating our bedroom closet back in 2011, we came across a 2×4 that had Sterling stamped on it. I scoured my pictures from that time period, but wasn’t able to find any pics of the marking. Anyway, at the time, I thought that meant we had a Sterling kit home. The only problem is that Sterling wasn’t created until 1915, so it’d be 5 years too late.
When we renovated our attic, there were lots of original exposed 2x4s, but I didn’t see any markings or stamped letters or numbers on any of them. I can say with confidence that mine is not a Sears kit home, as I looked up the floor plans from that time period in a book I got from the library, and our house doesn’t match any of them. The book said your floor plan really needs to be a perfect match if you suspect it was a Sears kit home (barring any additions or renovations performed over the last century).
If you have any other information, thoughts, or comments, feel free to post below or email me directly.
Based on the above, my verdict is NO, not kit houses.
Guide to Kit Houses & Homes – Detailed kit house web page.


That is so darn fascinating! From the outside that looks almost exactly like our house at 5038!
This is so interesting! Thanks for summarizing all your findings.