August 14, 2022
The following anecdote was shared early this year by Lori Winther of Lawler Avenue:
“We were told by our first next door neighbor (before the Brobsons) that our house and theirs were designed by “the architect” for his two daughters. The houses are mirrors of each other and we share a garage structure and driveway.“
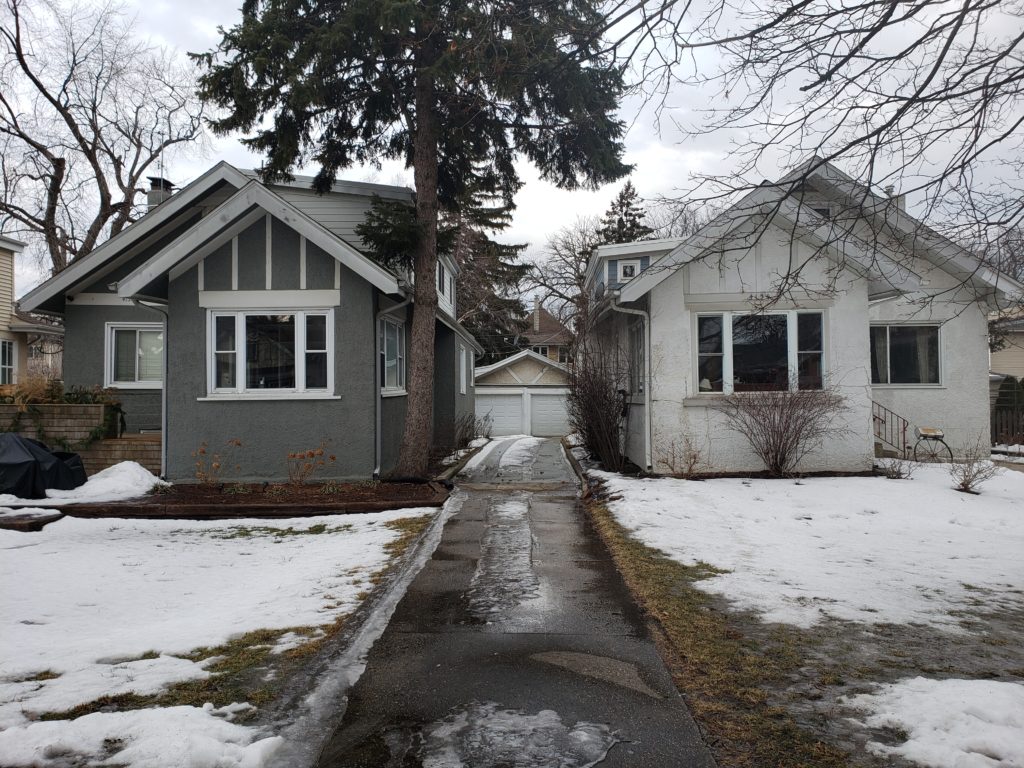
Obviously, the first step is to identify “the architect.” By looking up these two addresses in the chart on the Block Records page for 4100 N. Lawler, I could see that the permit date for both of these houses is 2/13/1913. Good news – a 1913 permit – which means it is the new ledger style, which includes a place to document the architect (unlike the old permit ledgers).
And here is the permit – what a lovely, legible permit. If only they were all like this. We can clearly see that only one permit was pulled for both houses and the architect is Spencer & Powers. Now it’s time to find out more about Spencer & Powers. Lori was quick on the draw and found this bio about Robert Closson Spencer, Jr., who was the architect half of the business partnership with Powers: Robert Spencer (prairiestyles).
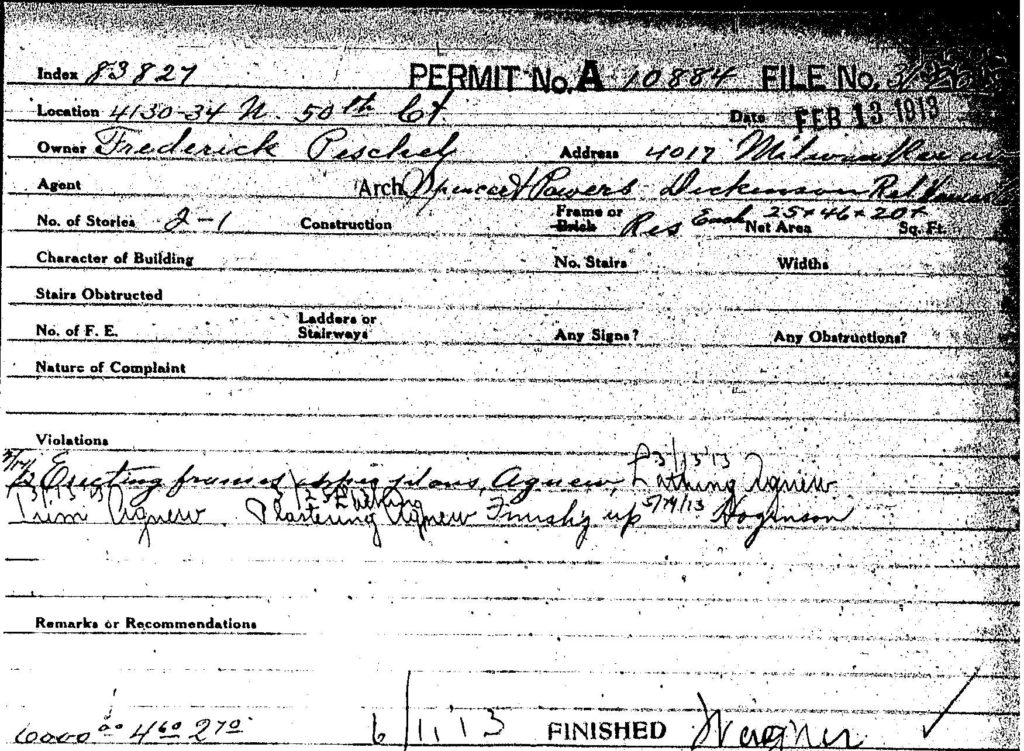
The next step is to check the property records to see if we can detect the daughters. As usual, the property records can be confusing. However, there is no record of any transaction with the name Spencer in the tract ledger. There could be several reasons for that, so let’s check the 1920 census. Perhaps the daughters were married with different last names. In 1920, I found the Edell’s living at 4134 – Bettie, the 32 year old wife was Danish. The Hamicks were at 4130 – Esther, age 23, was German, daughter of a Russian Jew. They don’t seem to be related to me. I checked the property records again and found the purchase of the homes by the Edells and the Hamicks. So, the evidence is working against the assertion that the house was built for the architect’s daughters. Maybe that was the original plan and it did not work out. Did Spencer actually have daughters, is the next question?
I searched for Robert Spencer in the 1910 census and he did, indeed, have two daughters (and a son): Marian L., age 19 and Ernestine E., age 17. By 1913, they would be 22 and 20 respectively. In 1910, the family was residing in River Forest in a house that Spencer had designed.

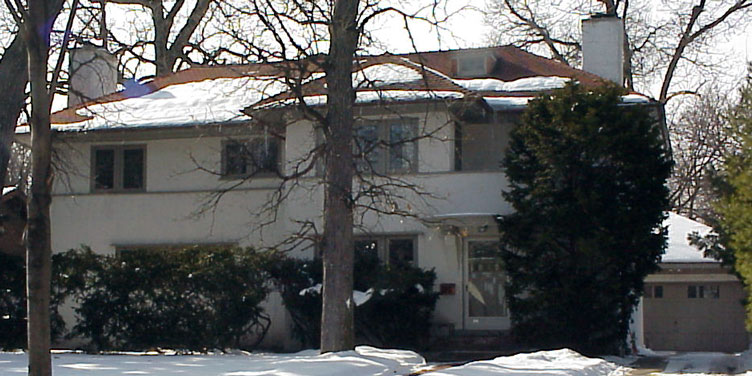
Based on all of the census records I’ve reviewed for that era, I don’t think I have ever seen single young women living alone in a house. It would be highly unusual to see that. But maybe the Spencers were a very progressive family and the girls were independent females. It’s possible. Or maybe they were spoiled pains in the ass and he saw an opportunity to get them out of his house. If they didn’t end up moving into these houses, if that was the original intent, where were they in 1920?
In 1920, I found unmarried Ernestine, living with her father and brother at the Newberry Hotel (on Dearborn north of Chicago Ave.). She is working as a stenographer. Her older sister, Marian, on the other hand, has moved to Tucson, is a roomer in someone’s home, and is a stenographer at the State University.
Marian married the following year, 1921, in Tucson to a teacher at the university and had a child by 1930. Still in Tucson in 1940, her husband was now an architect. That’s interesting. Poor Ernestine, on the other hand, never married, as far as I can tell, and lived with her parents until the last record of her was in 1945 as a member of the “population” at the Florida State Hospital. Robert Spencer died in 1953 in Tucson. His obituary mentions that he is survived by his son and daughter Marian, no mention of Ernestine.
Based on this research, I’m hard pressed to find the evidence that these houses were built by Spencer for his daughters and that they ever lived in these homes. But wait, we have two other architects in the equation that may be “the architect”. Both Fred Pischel and AW Dickinson were architects. I can rule out AWD right away – only one daughter, age 9 in 1913. I researched Pischel and from what I can tell, he never married.
more spencer houses on lawler
OK, but there are still questions – the first one is, if the anecdote is not true, why would a prominent architect like Spencer design these two rather modest houses that I could find no record of? There is plenty written about Spencer and there are lists of the structures he designed. What I found states that most of his designs are in River Forest, Oak Park, Evanston, Hinsdale, and Morgan Park on the south side. None are mentioned in our area. Well, wait one doggone second, there are two right here in our neck of the woods!
And actually, you won’t believe this, but I found 3 more Spencer houses on Lawler. The entry in the permit ledger right below 4130-4134 caught my eye and is for 4040 North 50th Ct. (Lawler) – same date of the permit and all of the same players.
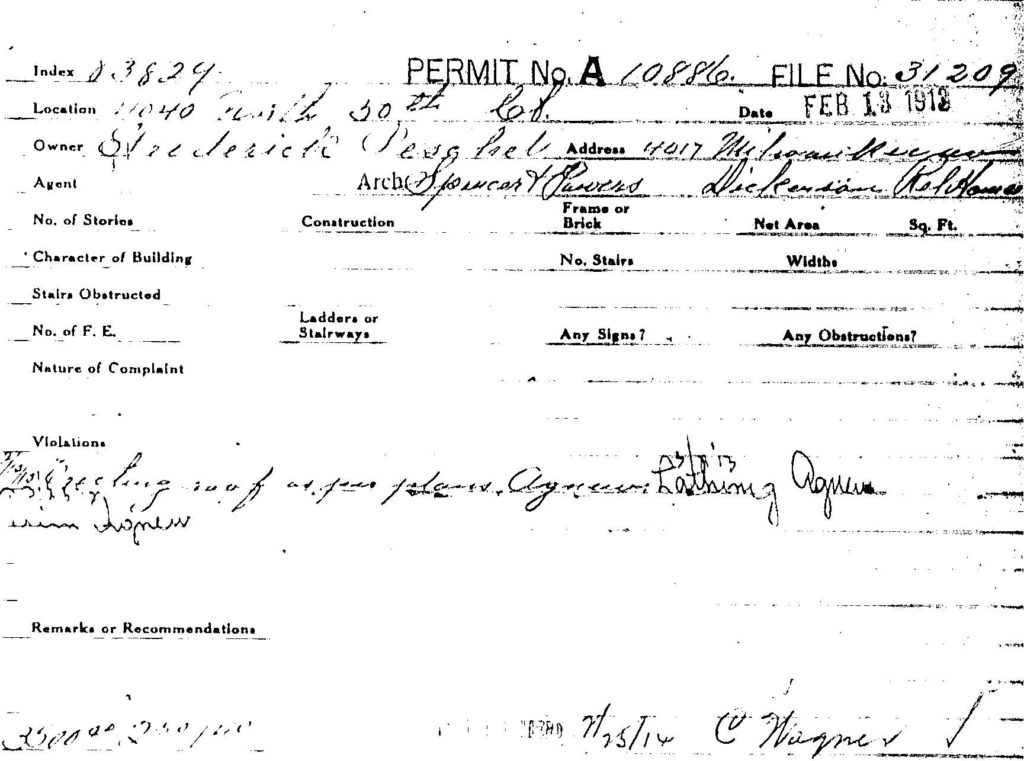
I went back to the Lawler Block Records page and noted that the two houses that flank 4130 and 4134 also had permit dates that matched. They had to be on the same ledger page. The permit below is the one that I targeted and can be quite typically the quality that I find. You can now understand my appreciation for the lovely permit for 4130-4134. And you are probably saying that I am out of my mind thinking that this is the permit I’m looking for. Yes, I needed to find a clear legible permit in order to be sure.
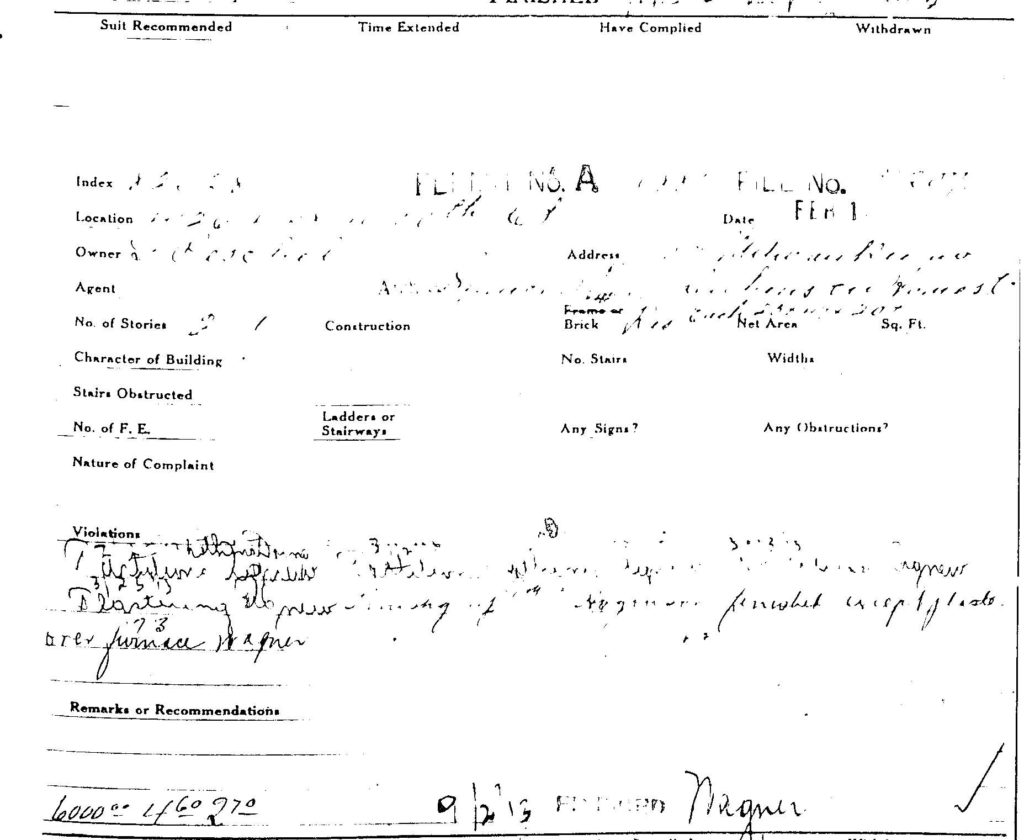
At the time I was working on this, it was winter and still in the throes of the pandemic shutdowns. I know that the Chicago History Museum has the permits on microfilm, which are probably better quality, but I really didn’t want to go there to look it up. I sent them an email request with the location in the digital ledger and they were kind of enough to email the following back to me. So, two more Spencer houses on Lawler. (I was right about the permit!). Well how about that!
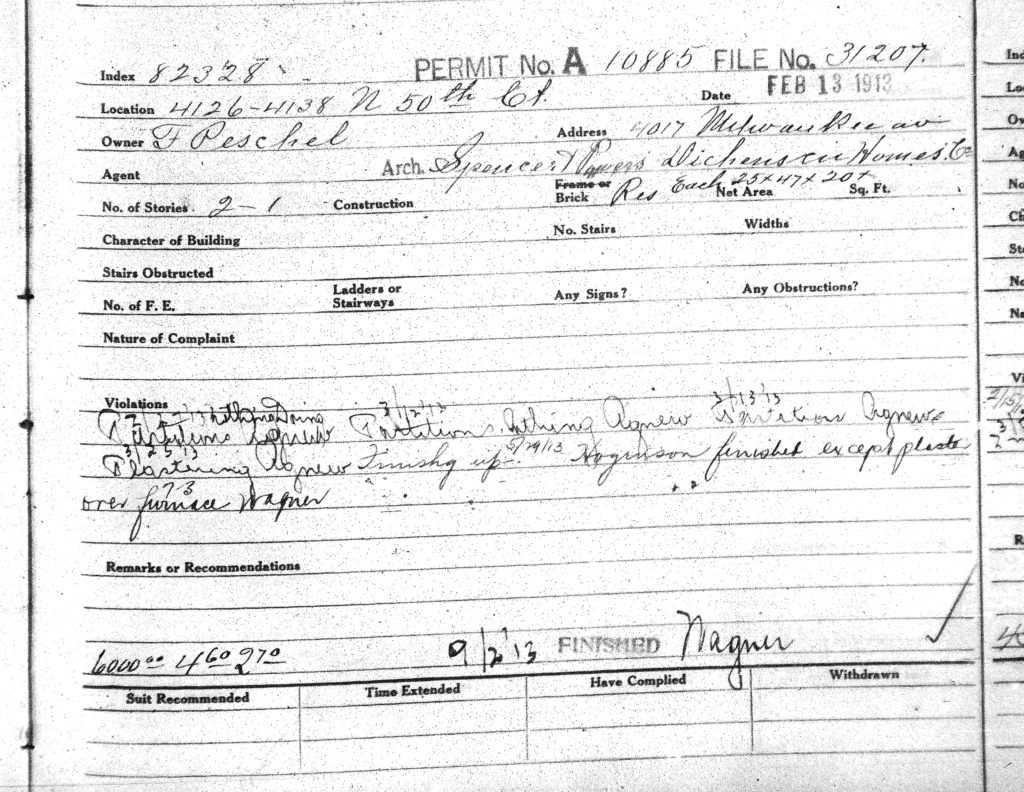
The spencer houses on lawler
Sister houses – current interior views
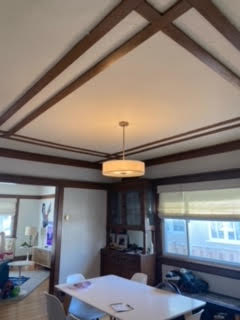
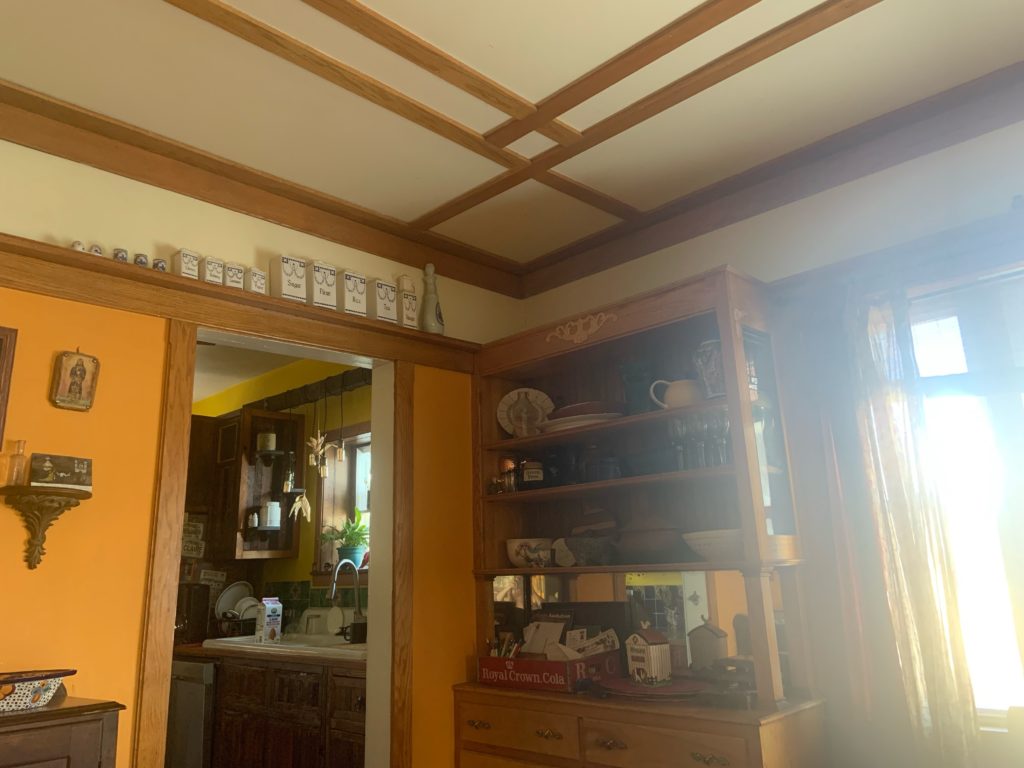
burning question #1
Why oh why did a prominent and significant Prairie style architect like Spencer design these modest houses and why oh why can’t I find any mention of them anywhere?
As a first step, I sent an inquiry to the Chicago Architecture Foundation. I received a list of general research links, most of which I had already tried. My cousin is an architect, so I contacted him. He suggested that I reach out to the Frank Lloyd Wright Foundation, or some local historical societies. After visiting the Frank Lloyd Wright Foundation web site, and trying to call directly, I was a little deterred. Then, because we have some Walter Burley Griffin homes in our area, I thought the WBG Society might be a good resource who could point me to other good resources. I sent them a general inquiry but did not provide specifics about street names, only mentioning Spencer and the northwest side of Chicago. Success! You can imagine my reaction upon receiving the following (another Depends moment):
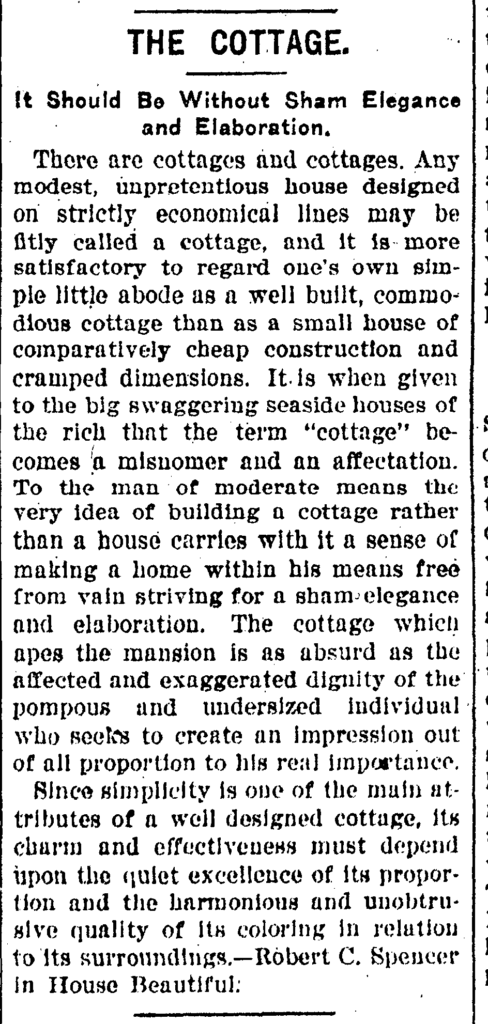
Response from: Paul Kruty, Professor Emeritus of Architectural History, University of Illinois at Urbana-Champaign. Author of Frank Lloyd Wright and Midway Gardens, Walter Burley Griffin in America, and Marion Mahony and Millikin Place
“Peter Burley Griffin of the Walter Burley Griffin Society of America forwarded me your query about Robert Spencer and several houses in your neighborhood. From your note, I presume you are talking about the houses on Lawler. I have been researching Robert Spencer for many years and know something about those houses.“
“All of these developments, as you probably know, are related to Arthur W. Dickinson and his company, Dickinson Reliable Homes. Griffin and Spencer were both very much interested in the subject of low-cost houses, so-called “workingman’s cottages.” Fred Pischel would have known Spencer from their work at the Chicago City Club, but Griffin and Pischel had mutual Australian friends. Griffin also did some work for Dickinson.“
Article Source to the right: Daily Illinois State Register, 3/18/1907
That answers Burning Question #1
burning question #2
The most perplexing aspect and question is the shared driveway/garage. It’s very odd to me that seasoned real estate developers would create a situation of shared property. Could they possibly think this was a more efficient use of space? Even if the “sister houses” story is true, one would have had to consider that eventually there would be new unrelated property owners and this would cause a problem. Lori reported that the shared property was, indeed, the most complicated issue of her house closing.
and then i find this…
I was telling a friend of mine who lives in Forest Glen about the “shared driveway” conundrum, and she told me she has seen that same “phenomenon” on Kostner, just south of Foster. Yes, there’s another one.
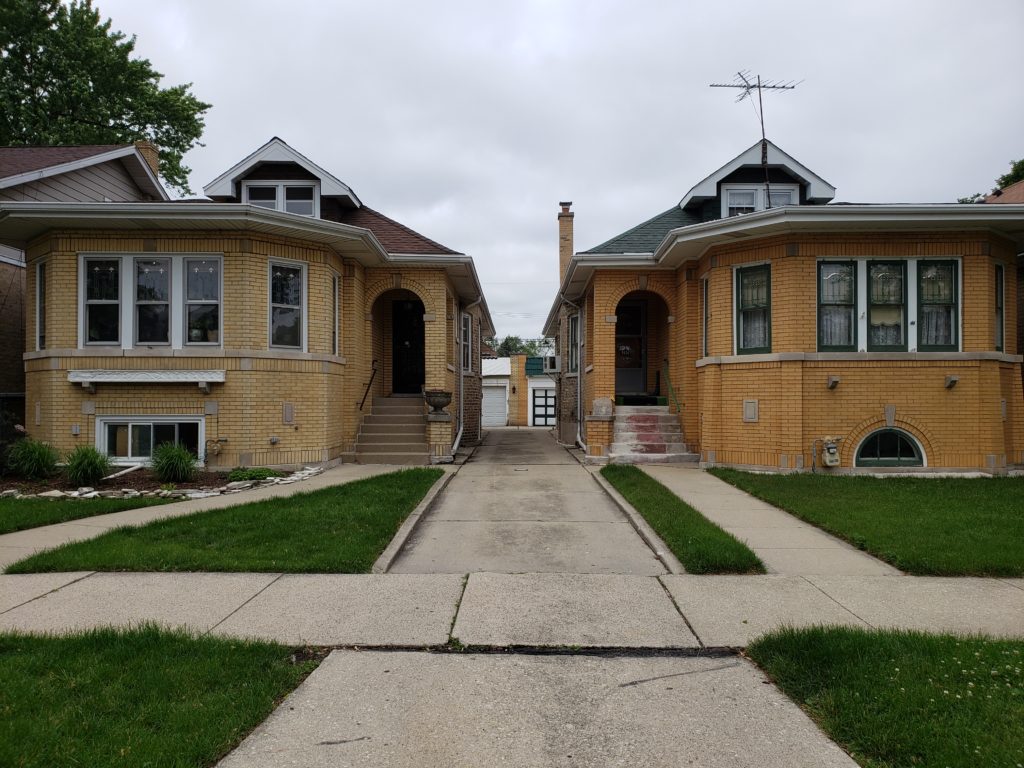
These two houses were built about 3 months apart in 1928 by the same owner. The architect, Allison, is specified only for 5126, the later house. There is no evidence that related people lived in these houses on the 1930 census. Someone else thought this was a good idea ??
I really don’t have an answer for Burning Question #2
closing comments
Although I haven’t uncovered any hard evidence to support the premise of the anecdote, I don’t think I can completely rule out the possibility. The information in anecdotes is based on something and may hold some kernel of truth. Spencer did, after all, have two daughters. Maybe he thought he could use them as a short term test for his interest in the low cost cottages.
Because this anecdote was passed down to us today, we discovered a fact that we didn’t know: we have 5 houses designed by Robert C. Spencer, Jr. on Lawler. I am reminded of that every time I walk down Lawler, and it makes me smile.
robert closson Spencer, jr Links
- Architecture — Hauberg Estate – be sure to view the Video Tour
- Chicago and Northshore Commissions – YouTube
- McReady House – Historic Landmark Nomination Report
- Horticulture Hall – listed on National Register of Historic Places
- Chicago Cultural Center – Spencer designed the mosaics for the grand staircase of the Chicago Cultural Center
From Chicago Landmarks web site – Chicago Landmarks – Search


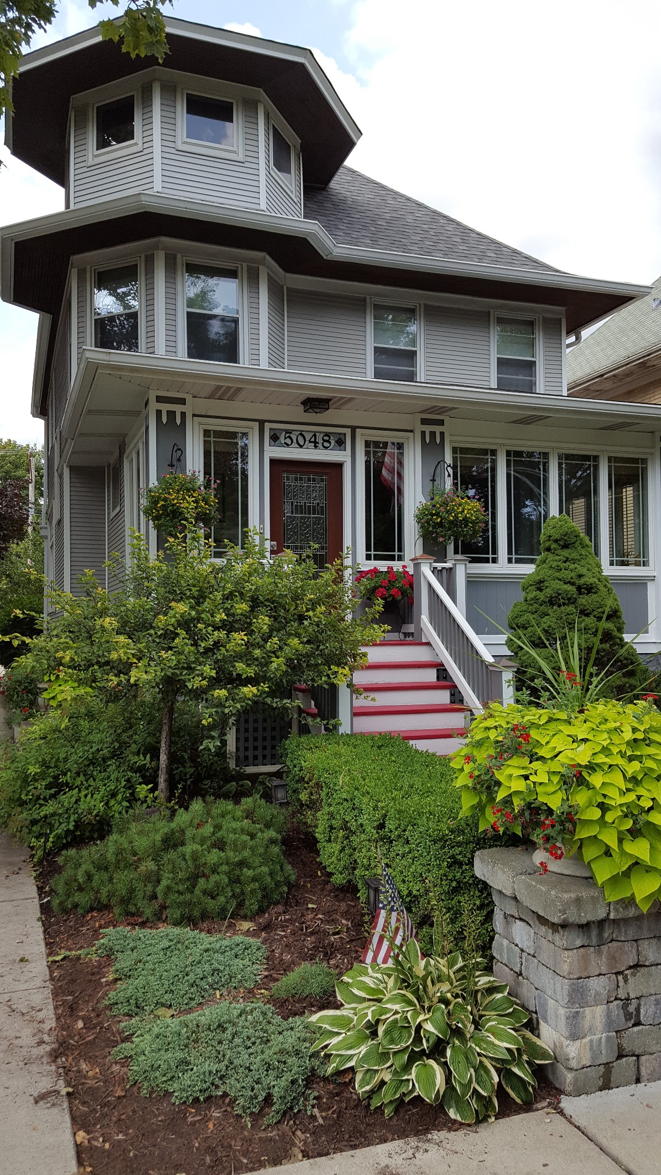
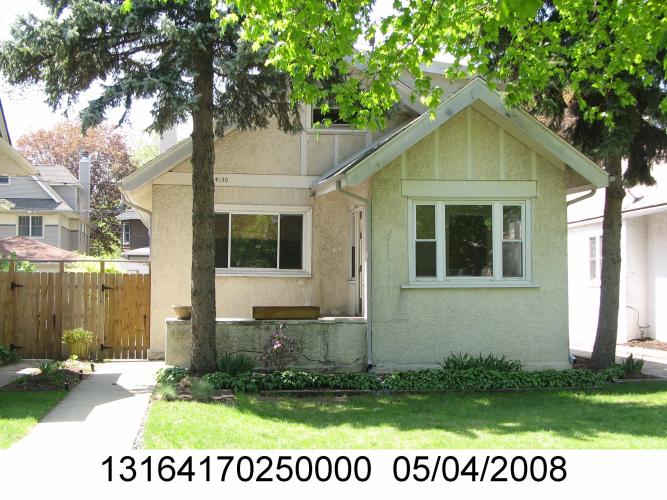
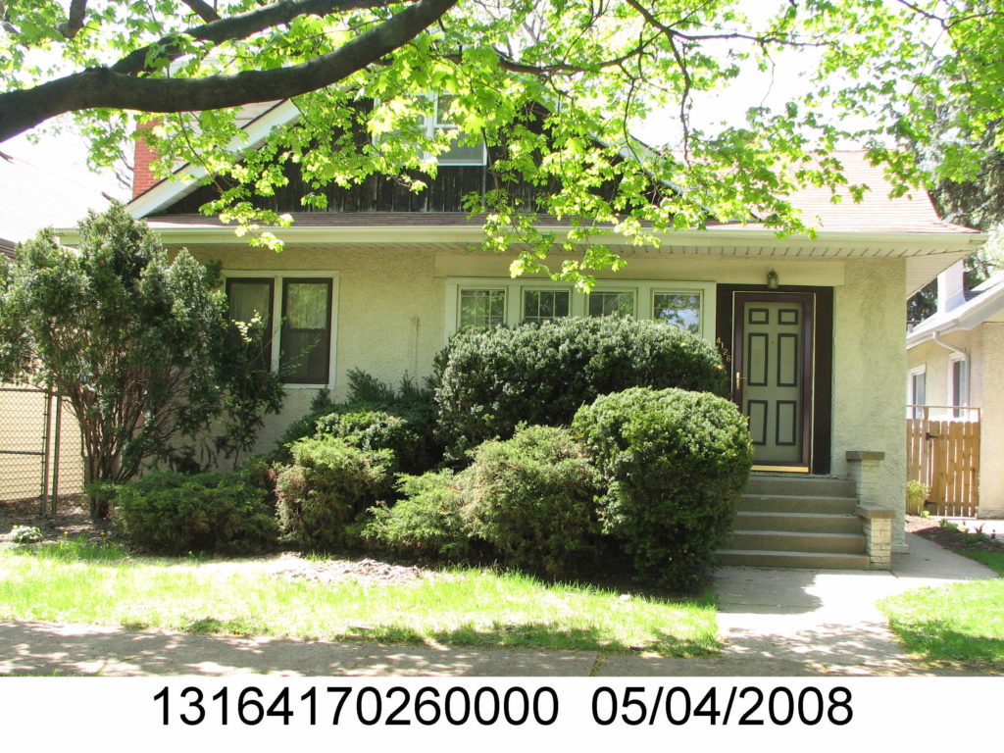
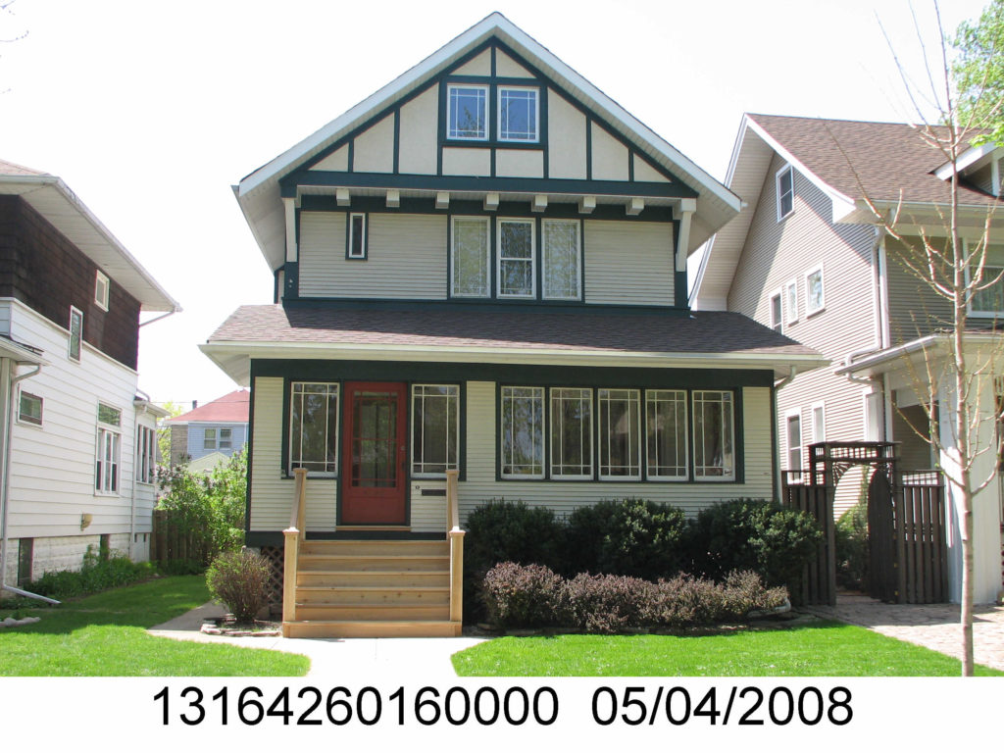
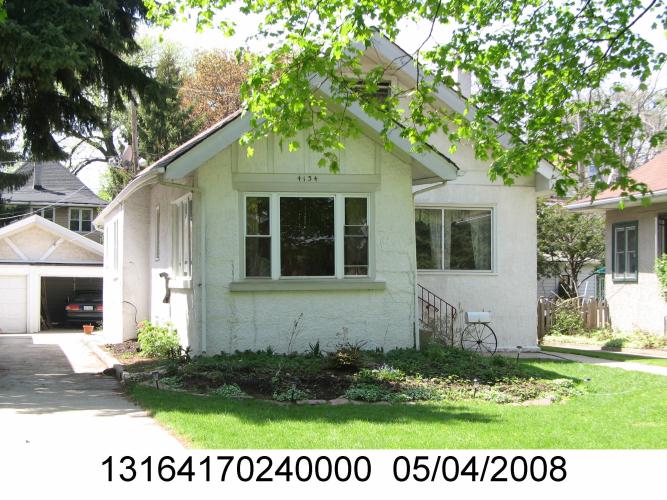
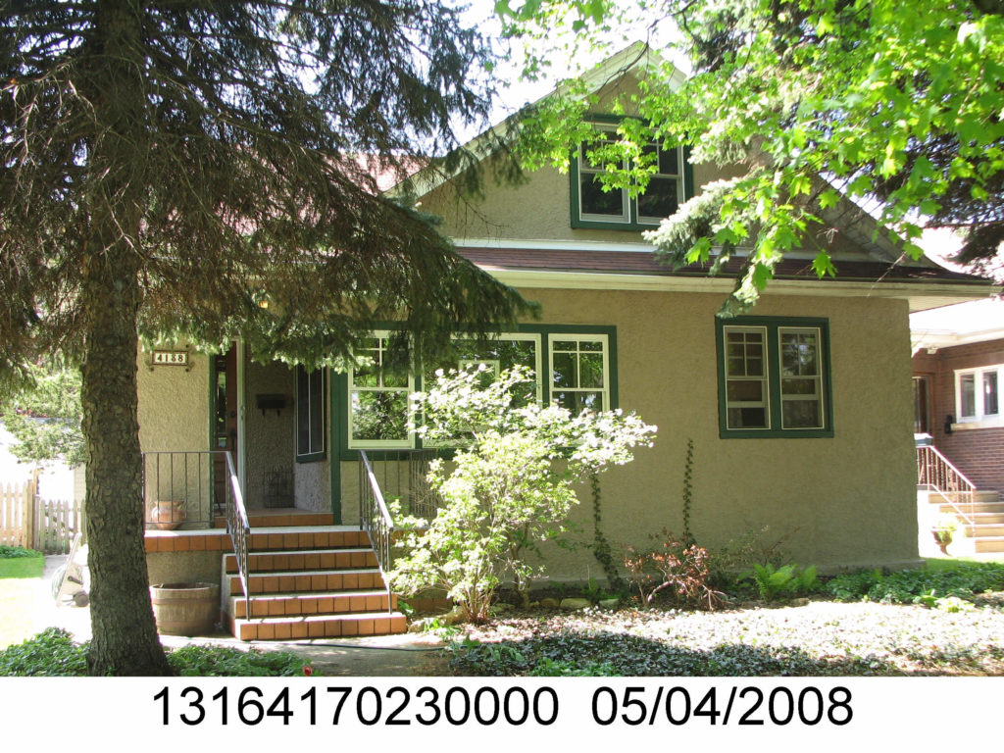
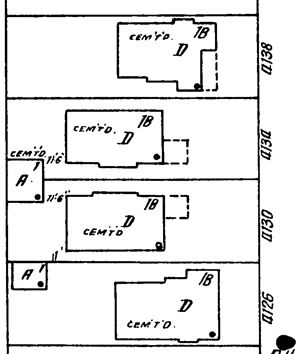
Super interesting Ruta! Enjoyed reading your research. Thank you so much for all you do. It is really an eye opener.
How cool! I can see how exciting it is to hear from Kruty
thanks for sharing your research/ hobby 🙂
Very interesting article, My grandmothers house in Peoria had a shared driveway with the neighbors house but the garages were not connected
Ha. For someone who has developed an extremely short attention span, I actually read EVERY word of this. So interesting! You are something else. I know someone in Arlington Heights who has a shared driveway. I always just considered it a space saving solution to getting to the garages. They don’t have alleys in that area….
I wanted to let you know that the woman referred to in one of the houses, 4130, was not Esther Hamick, but Esther Harnick. She was living in the same house when I was a child, and my mother knew her well and grew up with her children. You may have heard of her son, Sheldon Harnick, of Harnick and Bock who wrote Fiddler on the Roof. Sheldon is still living, very old (in his 90s), but still active in New York.
Wow, I just looked up Sheldon Harnick – “Lawler boy makes good” would be putting it mildly. Here is a link to just one article that I found: https://www.songhall.org/profile/Sheldon_Harnick
Thanks so much for sharing this information.
Fascinating! The more you find out, the more interesting our neighborhood becomes! And Susan Rabe’s little nugget about Sheldon Harnick…wow. Thank you for all your hard work!
Ruta. Very interesting article! Thank you. The Susan Rabe comment is amazing!
Did you notice on the last two permits it says Dickinson Homes and maybe Co. not Dickinson Reliable Homes. (Perhaps not enough room on line for Reliable) ?
very interesting to see those fairly impressive Prairie style details in the little “Sisters Houses”.
That was obviously the touch of Spencer who was of the Prairie school of design.